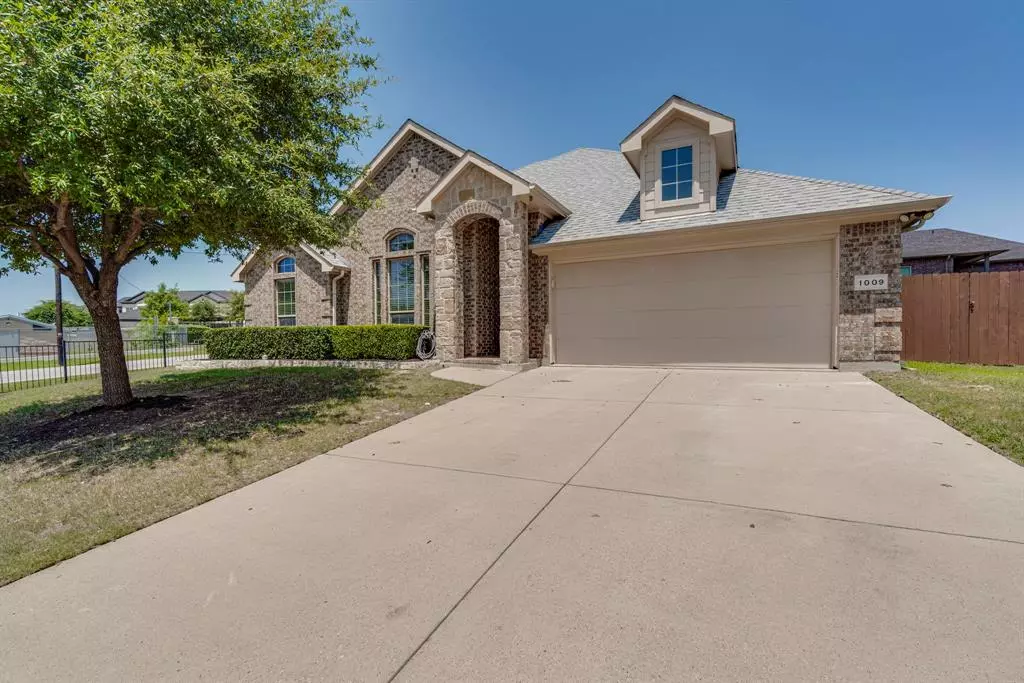$319,900
For more information regarding the value of a property, please contact us for a free consultation.
3 Beds
2 Baths
1,835 SqFt
SOLD DATE : 12/30/2024
Key Details
Property Type Single Family Home
Sub Type Single Family Residence
Listing Status Sold
Purchase Type For Sale
Square Footage 1,835 sqft
Price per Sqft $174
Subdivision Midlothian Meadows V
MLS Listing ID 20691865
Sold Date 12/30/24
Style Traditional
Bedrooms 3
Full Baths 2
HOA Fees $18/ann
HOA Y/N Mandatory
Year Built 2010
Annual Tax Amount $7,494
Lot Size 8,712 Sqft
Acres 0.2
Property Sub-Type Single Family Residence
Property Description
PRICE REDUCED!!! Welcome to this charming 3-bedroom, 2-bath home with a study, perfect for working from home or creating your own personal retreat. The heart of the home is the spacious island kitchen, offering ample counter space and a seamless flow into the dining room, making it ideal for entertaining. The open floorplan enhances the sense of space, with the cozy fireplace adding warmth and ambiance to the living area. The large primary bedroom provides a serene escape with plenty of room to relax. Step outside to enjoy the covered patio, perfect for morning coffee or evening gatherings, while the corner lot with a wood privacy fence offers both security and seclusion. Located just across the street from a dog park, this home is a dream for pet lovers. With thoughtful design and desirable features, this home is ready to welcome you. Don't miss the chance to make it yours!
Location
State TX
County Ellis
Community Curbs, Sidewalks
Direction from South 9th St in Midlothian take Walter Stephenson west(by MHS) and follow it to Matagorda, home is at the corner of Matagorda and Walter Stephenson
Rooms
Dining Room 1
Interior
Interior Features Cable TV Available, High Speed Internet Available, Kitchen Island, Open Floorplan
Heating Central, Electric
Cooling Ceiling Fan(s), Central Air, Electric
Flooring Carpet, Ceramic Tile, Wood
Fireplaces Number 1
Fireplaces Type Decorative, Wood Burning
Appliance Dishwasher, Disposal, Electric Cooktop, Electric Oven, Electric Water Heater, Microwave
Heat Source Central, Electric
Laundry Electric Dryer Hookup, Full Size W/D Area, Washer Hookup
Exterior
Exterior Feature Covered Patio/Porch
Garage Spaces 2.0
Fence Wood, Wrought Iron
Community Features Curbs, Sidewalks
Utilities Available City Sewer, City Water, Concrete, Curbs, Sidewalk
Roof Type Composition
Total Parking Spaces 2
Garage Yes
Building
Lot Description Corner Lot, Landscaped
Story One
Foundation Slab
Level or Stories One
Schools
Elementary Schools Irvin
Middle Schools Frank Seale
High Schools Midlothian
School District Midlothian Isd
Others
Ownership Lakey
Acceptable Financing Cash, Conventional, FHA, VA Loan
Listing Terms Cash, Conventional, FHA, VA Loan
Financing Conventional
Read Less Info
Want to know what your home might be worth? Contact us for a FREE valuation!

Our team is ready to help you sell your home for the highest possible price ASAP

©2025 North Texas Real Estate Information Systems.
Bought with Neil Clements • Keller Williams Realty
GET MORE INFORMATION



