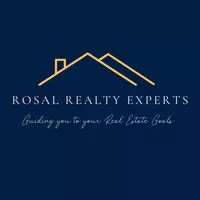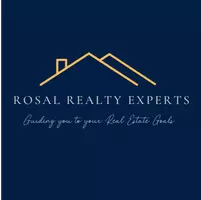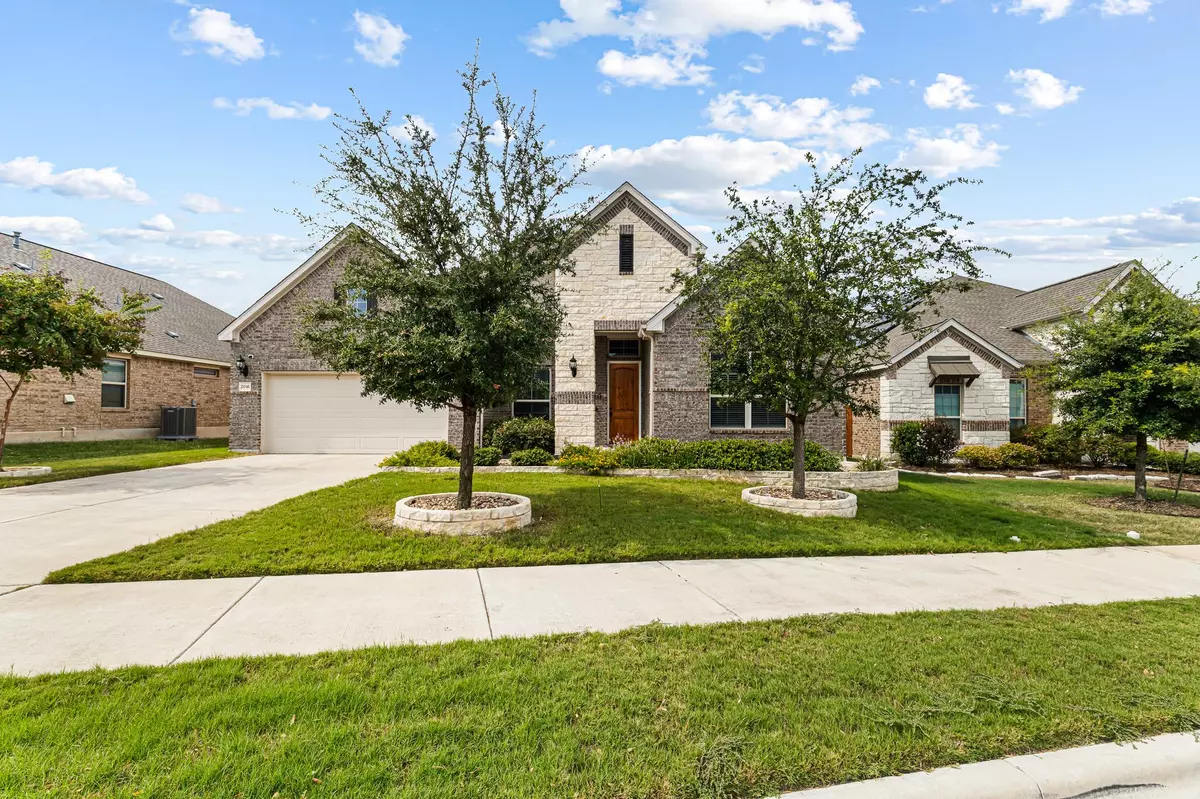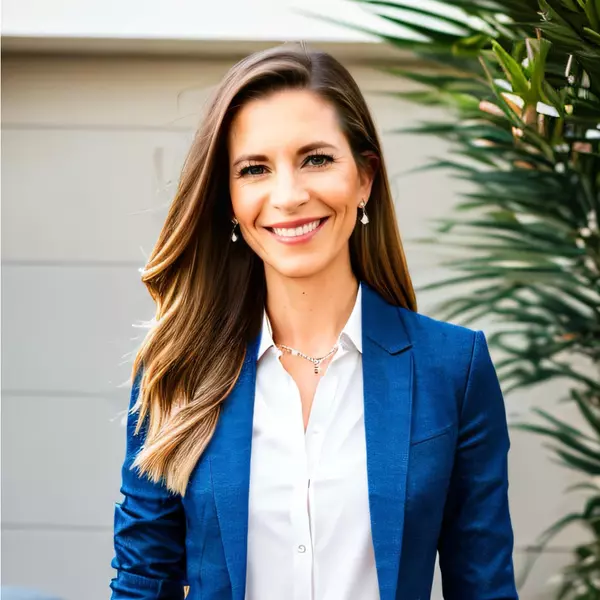
3 Beds
2 Baths
2,460 SqFt
3 Beds
2 Baths
2,460 SqFt
Key Details
Property Type Single Family Home
Sub Type Single Family Residence
Listing Status Active
Purchase Type For Sale
Square Footage 2,460 sqft
Price per Sqft $191
Subdivision Hawkes Landing
MLS Listing ID 7932425
Bedrooms 3
Full Baths 2
HOA Fees $125/qua
HOA Y/N Yes
Year Built 2019
Annual Tax Amount $10,089
Tax Year 2025
Lot Size 8,799 Sqft
Acres 0.202
Lot Dimensions 61 x 151 Average
Property Sub-Type Single Family Residence
Source actris
Property Description
Enjoy a quiet evening on the screened patio, which has a gas connection for a BBQ cooker of your choice. The backyard wrought iron fence shows the green space separation between you and your back neighbors, so no shared fencing. So "skip the line with no build time"!
Location
State TX
County Williamson
Rooms
Main Level Bedrooms 3
Interior
Interior Features Breakfast Bar, Ceiling Fan(s), High Ceilings, Tray Ceiling(s), Granite Counters, Double Vanity, Entrance Foyer, High Speed Internet, In-Law Floorplan, Kitchen Island, No Interior Steps, Open Floorplan, Pantry, Primary Bedroom on Main, Recessed Lighting, Soaking Tub, Storage, Walk-In Closet(s)
Heating Central, Natural Gas
Cooling Ceiling Fan(s), Central Air
Flooring Carpet, Laminate
Fireplaces Number 1
Fireplaces Type Gas Log, Living Room
Fireplace No
Appliance Built-In Electric Oven, Cooktop, Dishwasher, Disposal, Exhaust Fan, Gas Cooktop, Microwave, RNGHD, Self Cleaning Oven, Stainless Steel Appliance(s), Vented Exhaust Fan, Water Heater
Exterior
Exterior Feature Gutters Full
Garage Spaces 2.0
Fence Full, Perimeter, Privacy, Wrought Iron
Pool None
Community Features Park
Utilities Available Cable Available, Electricity Connected, Natural Gas Connected, Phone Connected, Sewer Connected, Underground Utilities, Water Connected
Waterfront Description None
View See Remarks
Roof Type Asphalt,Shingle
Porch Covered, Screened
Total Parking Spaces 4
Private Pool No
Building
Lot Description Back Yard, Curbs, Landscaped, Level, Sprinkler - Automatic, Sprinklers In Rear, Sprinklers In Front, Sprinklers On Side, Trees-Medium (20 Ft - 40 Ft)
Faces Southwest
Foundation Slab
Sewer Public Sewer
Water Public
Level or Stories One
Structure Type Brick Veneer,Masonry – All Sides,Stone Veneer
New Construction No
Schools
Elementary Schools Bagdad
Middle Schools Leander Middle
High Schools Glenn
School District Leander Isd
Others
HOA Fee Include Common Area Maintenance,Landscaping,Maintenance Grounds
Special Listing Condition Standard
Virtual Tour https://view.rocketuas.com/2041_waterfall_ave-5597
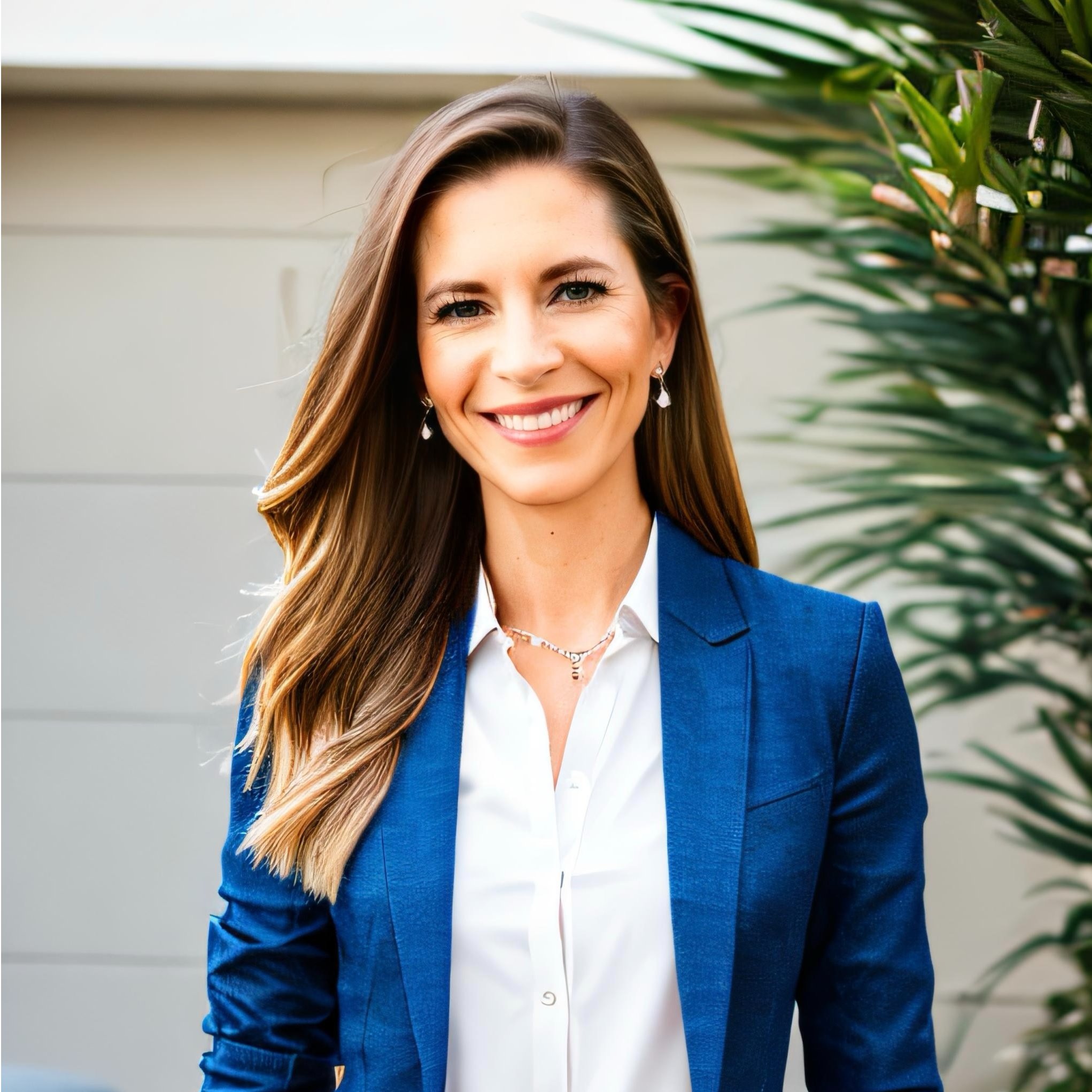
"My job is to find and attract mastery-based agents to the office, protect the culture, and make sure everyone is happy! "
