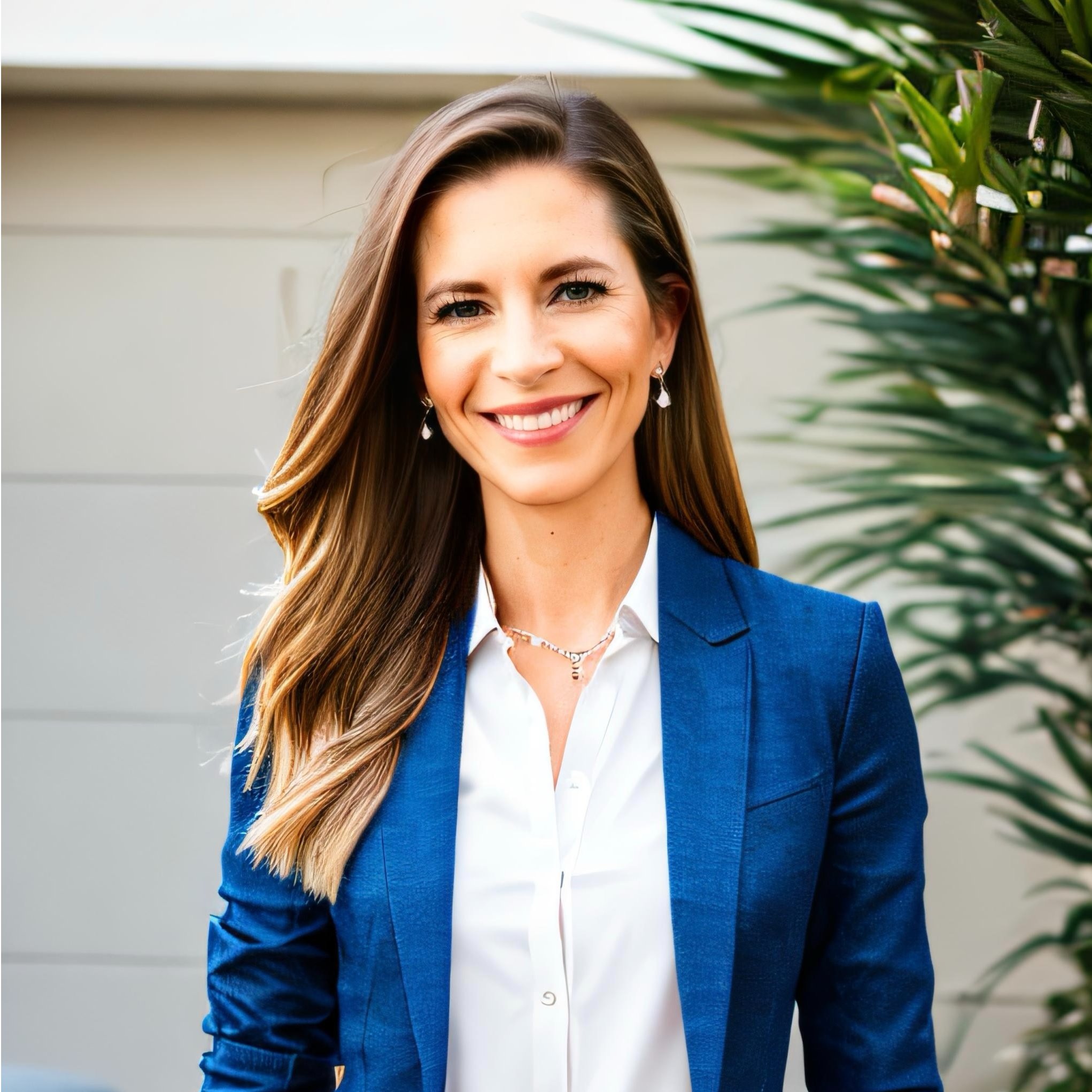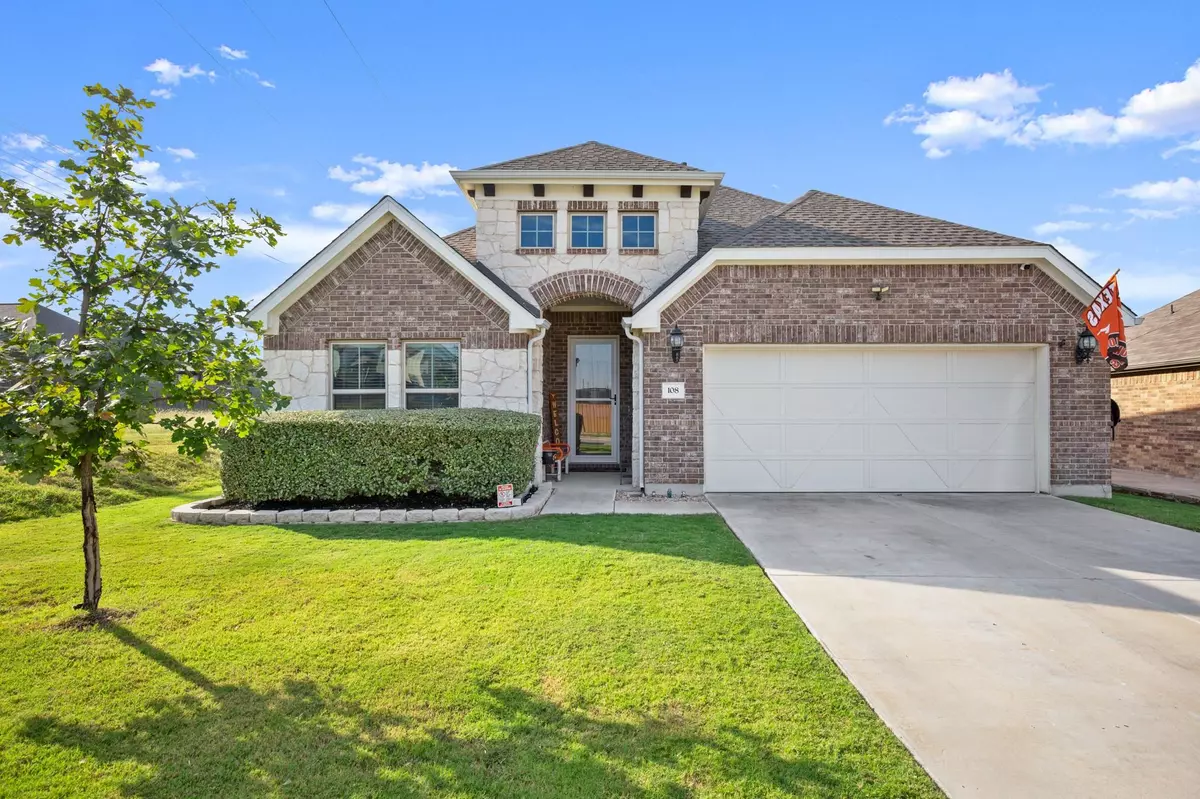
4 Beds
3 Baths
2,170 SqFt
4 Beds
3 Baths
2,170 SqFt
Key Details
Property Type Single Family Home
Sub Type Single Family Residence
Listing Status Active
Purchase Type For Sale
Square Footage 2,170 sqft
Price per Sqft $198
Subdivision Caughfield Ph 3B
MLS Listing ID 7813555
Bedrooms 4
Full Baths 3
HOA Fees $60/mo
HOA Y/N Yes
Year Built 2019
Annual Tax Amount $9,179
Tax Year 2025
Lot Size 7,954 Sqft
Acres 0.1826
Property Sub-Type Single Family Residence
Source actris
Property Description
This spacious 4-bedroom + flex room, 3-bath home offers the perfect blend of comfort, flexibility, and style. Sitting on a desirable corner lot with a massive backyard, this property is designed for both everyday living and entertaining.
Step inside to find a bright, open floor plan filled with natural light. The gourmet kitchen with a large island flows seamlessly into the dining nook and family room, making it the heart of the home. The flex room is a standout feature—ideal as a home office, media room, playroom, or even a 5th bedroom. The master suite is privately tucked away, complete with a walk-in custom closet and spa-like shower. Outside, enjoy your own private retreat with a covered patio and a pergola-covered hot tub (included with the sale!) in a backyard that's large enough for gatherings, gardening, or future customization. Additional highlights include a 2-car garage, front lanscaping, and modern finishes throughout. Conveniently located near schools, parks, and shopping, this home truly has it all.
Location
State TX
County Williamson
Rooms
Main Level Bedrooms 4
Interior
Interior Features Ceiling Fan(s), High Ceilings
Heating Central
Cooling Central Air
Flooring Carpet, Wood
Fireplaces Type None
Fireplace No
Appliance Cooktop
Exterior
Exterior Feature Gutters Full, Private Entrance, Private Yard
Garage Spaces 2.0
Fence Back Yard, Fenced, Front Yard
Pool None
Community Features BBQ Pit/Grill, Clubhouse, Cluster Mailbox
Utilities Available Cable Connected, Electricity Available, High Speed Internet, Natural Gas Available, Underground Utilities, Water Available
Waterfront Description None
View Trees/Woods
Roof Type Shingle
Porch Covered, Patio
Total Parking Spaces 2
Private Pool No
Building
Lot Description Corner Lot, Landscaped, Private
Faces North
Foundation Slab
Sewer Public Sewer
Water Public
Level or Stories One
Structure Type Stone
New Construction No
Schools
Elementary Schools Larkspur
Middle Schools Danielson
High Schools Glenn
School District Leander Isd
Others
HOA Fee Include Common Area Maintenance
Special Listing Condition Standard

"My job is to find and attract mastery-based agents to the office, protect the culture, and make sure everyone is happy! "







