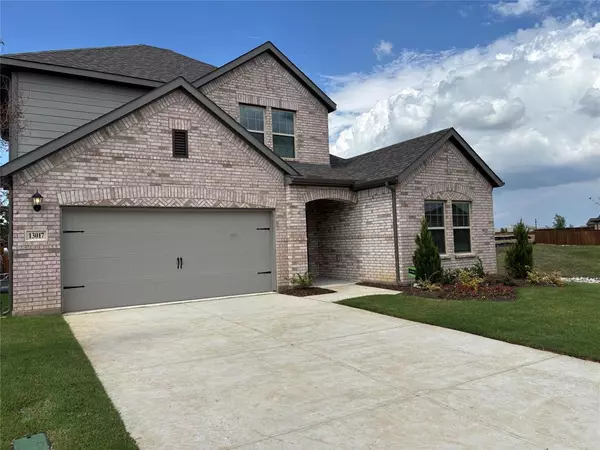4 Beds
3 Baths
2,447 SqFt
4 Beds
3 Baths
2,447 SqFt
Key Details
Property Type Single Family Home
Sub Type Single Family Residence
Listing Status Active
Purchase Type For Rent
Square Footage 2,447 sqft
Subdivision Woodstone
MLS Listing ID 21008354
Bedrooms 4
Full Baths 3
HOA Y/N None
Year Built 2025
Lot Size 8,110 Sqft
Acres 0.1862
Property Sub-Type Single Family Residence
Property Description
Step inside to discover a spacious open floorplan that seamlessly connects the living room, dining area, and kitchen, creating an inviting space for both relaxation and entertaining. Engineered wood flooring in a rich brown shade flows throughout the main living spaces. The well-appointed kitchen is a chef's delight, featuring sleek, white quartz countertops, stainless steel appliances, and ample storage space for all your culinary needs. The benefit of extra pot and pan drawers, plus a single-bowl undermount sink, and even a high arc faucet further accentuate the space.
Step outside to the landscaped backyard, where you can enjoy al fresco dining or simply unwind while taking in the fresh air. Whether you're hosting a barbecue with friends or simply enjoying a quiet morning coffee, this outdoor space is sure to be a favorite spot.
The bedrooms are generously sized, offering comfortable retreats for all family members. The owner's suite is further set apart by a stunning bay window. The bathrooms are elegantly designed, with marble-inspired tile plus modern fixtures and finishes that create a spa-like atmosphere for relaxation and rejuvenation. With a 2-car garage, you'll never have to worry about parking when you return home.
Location
State TX
County Denton
Direction gps
Rooms
Dining Room 0
Interior
Fireplaces Number 1
Fireplaces Type Gas
Appliance Gas Cooktop, Microwave, Refrigerator
Exterior
Garage Spaces 2.0
Utilities Available City Sewer, City Water
Garage Yes
Building
Story Two
Level or Stories Two
Schools
Elementary Schools Jackie Fuller
Middle Schools Aubrey
High Schools Aubrey
School District Aubrey Isd
Others
Pets Allowed Yes
Restrictions No Smoking,No Sublease
Ownership ask
Pets Allowed Yes
Virtual Tour https://www.propertypanorama.com/instaview/ntreis/21008354

"My job is to find and attract mastery-based agents to the office, protect the culture, and make sure everyone is happy! "







