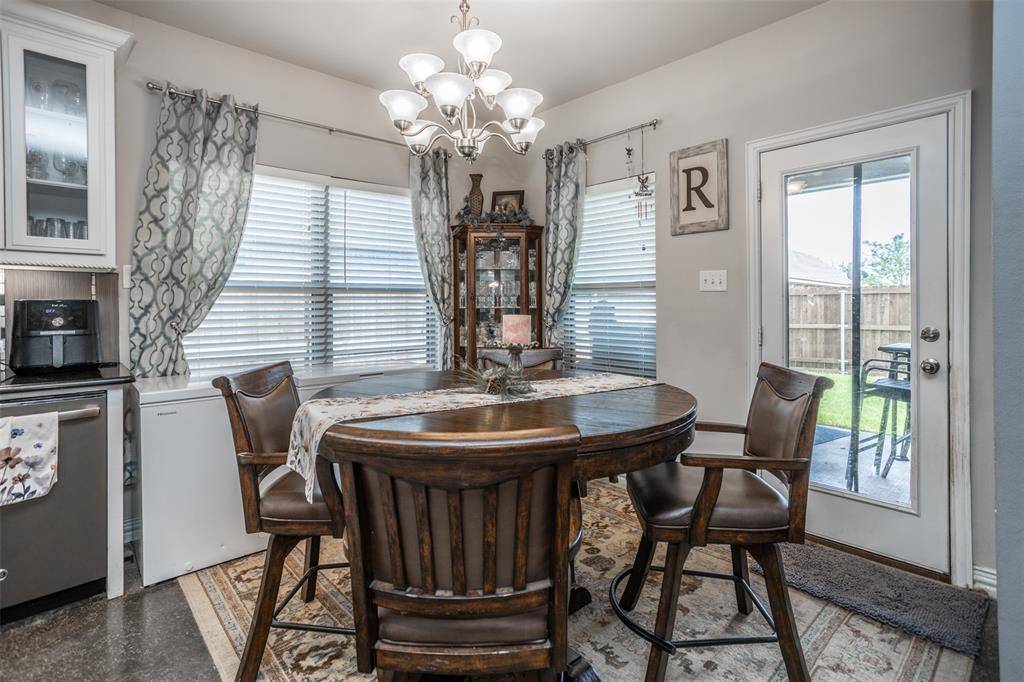4 Beds
3 Baths
2,630 SqFt
4 Beds
3 Baths
2,630 SqFt
Key Details
Property Type Single Family Home
Sub Type Single Family Residence
Listing Status Active
Purchase Type For Sale
Square Footage 2,630 sqft
Price per Sqft $142
Subdivision Vintage Square
MLS Listing ID 20961127
Style Traditional
Bedrooms 4
Full Baths 3
HOA Fees $365/ann
HOA Y/N Mandatory
Year Built 2013
Annual Tax Amount $7,182
Lot Size 6,490 Sqft
Acres 0.149
Property Sub-Type Single Family Residence
Property Description
Location
State TX
County Cooke
Direction Vintage Square of Gainesville
Rooms
Dining Room 1
Interior
Interior Features Cable TV Available, Cathedral Ceiling(s), Decorative Lighting, Double Vanity, Eat-in Kitchen, Granite Counters, High Speed Internet Available, Kitchen Island, Open Floorplan, Pantry, Vaulted Ceiling(s), Walk-In Closet(s)
Heating Central, Electric
Cooling Ceiling Fan(s), Central Air, Electric, Heat Pump
Flooring Carpet, Ceramic Tile, Concrete
Appliance Dishwasher, Disposal, Electric Range, Electric Water Heater, Microwave, Refrigerator, Vented Exhaust Fan
Heat Source Central, Electric
Laundry Electric Dryer Hookup, Utility Room, Stacked W/D Area, Washer Hookup, On Site
Exterior
Exterior Feature Covered Patio/Porch, Rain Gutters, Storage
Garage Spaces 2.0
Fence Privacy, Wood
Pool Fenced, Gunite, In Ground
Utilities Available All Weather Road, Cable Available, City Sewer, City Water, Concrete, Curbs, Electricity Available, Electricity Connected, Individual Water Meter, Sidewalk
Total Parking Spaces 2
Garage Yes
Building
Lot Description Cleared, Corner Lot, Few Trees, Landscaped, Lrg. Backyard Grass, Sprinkler System, Subdivision
Story One and One Half
Foundation Slab
Level or Stories One and One Half
Structure Type Brick,Rock/Stone
Schools
Elementary Schools Edison
High Schools Gainesvill
School District Gainesville Isd
Others
Restrictions Deed
Ownership Roush
Acceptable Financing Cash, Conventional, FHA, USDA Loan, VA Loan
Listing Terms Cash, Conventional, FHA, USDA Loan, VA Loan
Special Listing Condition Aerial Photo, Deed Restrictions, Survey Available
Virtual Tour https://www.propertypanorama.com/instaview/ntreis/20961127

"My job is to find and attract mastery-based agents to the office, protect the culture, and make sure everyone is happy! "







