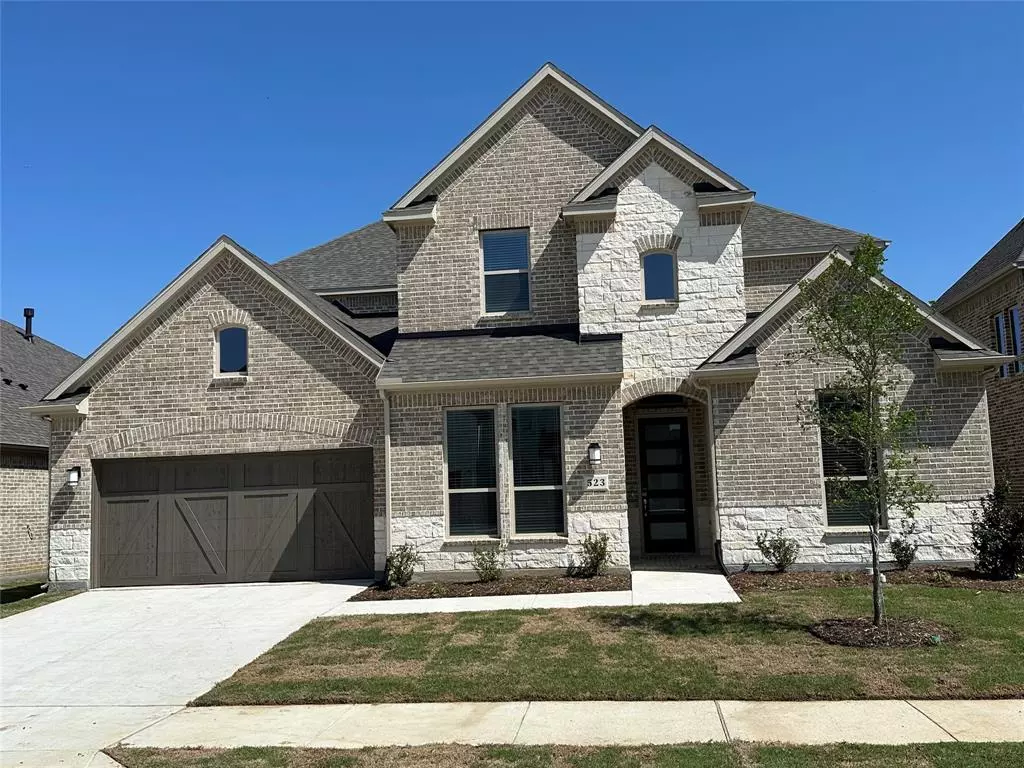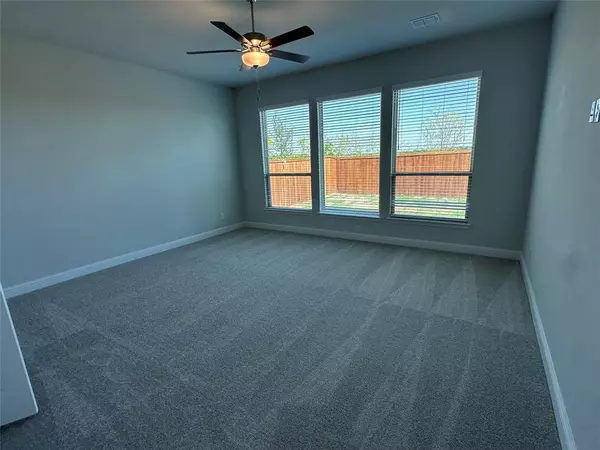4 Beds
5 Baths
3,459 SqFt
4 Beds
5 Baths
3,459 SqFt
Key Details
Property Type Single Family Home
Sub Type Single Family Residence
Listing Status Active
Purchase Type For Sale
Square Footage 3,459 sqft
Price per Sqft $192
Subdivision South Oak
MLS Listing ID 20899466
Style Traditional
Bedrooms 4
Full Baths 4
Half Baths 1
HOA Fees $1,250/ann
HOA Y/N Mandatory
Year Built 2025
Lot Size 7,200 Sqft
Acres 0.1653
Property Sub-Type Single Family Residence
Property Description
Experience life at the lake at South Oak—a community boasting sophisticated, tree-lined streets and top-notch amenities. Spend calm weekend mornings wandering along community walking paths. Stop by the catch-and-release fishing pond. Then, head to the clubhouse to relax by the resort-style pool, stay active in the aerobics and weight training rooms, take it easy in the lounge areas, socialize in the catering kitchen, and more. Plus, a brand-new elementary school is coming in the fall of 2025, less than two miles from your new home.
Photos are for representative purposes only.
Additional highlights include: pop-up ceiling at game room, extended owner's suite, covered patio, drop-in tub at primary bath, study.
MLS#20899466
Location
State TX
County Denton
Direction From Dallas Parkway, Turn right onto W. Stonebrook Parkway for 4.3 miles. Turn right onto Witt Rd. Turn left onto E. Eldorado Parkway in 1.6 miles. Continue on Eldorado Parkway for 4.2 miles Take a right on South Oak Drive. Models will be on your left at 121 South Oak Drive, Oak Point, TX, 75068
Rooms
Dining Room 1
Interior
Interior Features Cable TV Available, High Speed Internet Available, Pantry, Sound System Wiring
Heating Natural Gas
Cooling Central Air
Flooring Carpet, Ceramic Tile, Luxury Vinyl Plank
Fireplaces Number 1
Fireplaces Type Gas Logs
Equipment None
Appliance Dishwasher, Disposal, Electric Oven, Gas Cooktop, Microwave, Plumbed For Gas in Kitchen
Heat Source Natural Gas
Laundry Electric Dryer Hookup, Utility Room, Full Size W/D Area, Washer Hookup
Exterior
Exterior Feature Covered Patio/Porch, Rain Gutters, Other
Garage Spaces 3.0
Fence Wood
Utilities Available City Sewer, City Water, Community Mailbox, Sidewalk, Underground Utilities, Other
Roof Type Composition
Total Parking Spaces 3
Garage Yes
Building
Lot Description Landscaped, Sprinkler System
Story Two
Foundation Slab
Level or Stories Two
Structure Type Brick,Rock/Stone
Schools
Elementary Schools Oak Point
Middle Schools Jerry Walker
High Schools Little Elm
School District Little Elm Isd
Others
Restrictions Deed,Easement(s)
Ownership TAYLOR MORRISON
Acceptable Financing Cash, Conventional, FHA, VA Loan
Listing Terms Cash, Conventional, FHA, VA Loan
Virtual Tour https://www.propertypanorama.com/instaview/ntreis/20899466

"My job is to find and attract mastery-based agents to the office, protect the culture, and make sure everyone is happy! "







