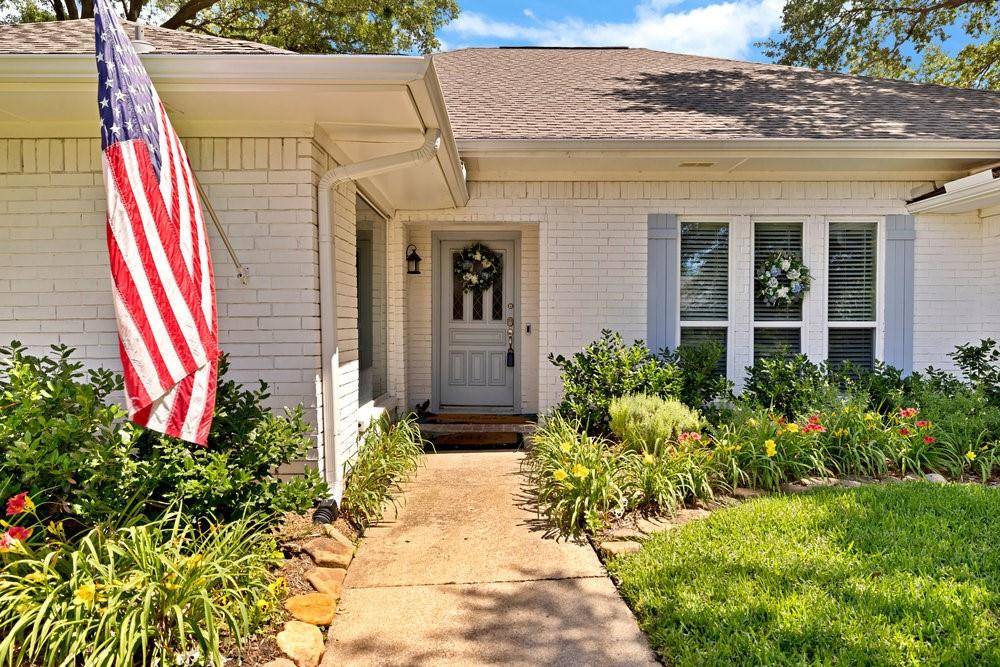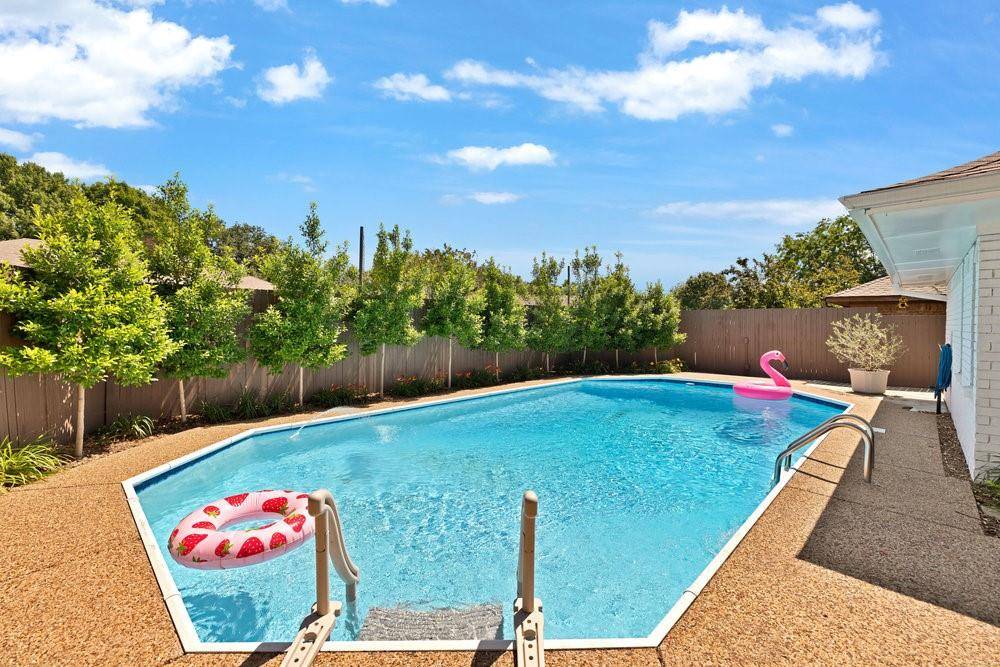4 Beds
3 Baths
2,678 SqFt
4 Beds
3 Baths
2,678 SqFt
Key Details
Property Type Single Family Home
Sub Type Single Family Residence
Listing Status Active
Purchase Type For Sale
Square Footage 2,678 sqft
Price per Sqft $224
Subdivision High Place Ph Three
MLS Listing ID 20880272
Style Traditional
Bedrooms 4
Full Baths 3
HOA Y/N None
Year Built 1978
Annual Tax Amount $8,299
Lot Size 8,712 Sqft
Acres 0.2
Property Sub-Type Single Family Residence
Property Description
This beautifully updated home in Plano ISD blends timeless charm with modern luxury. Featuring 4 bedrooms, 3 full baths, and a sparkling pool, it's move-in ready and designed for both comfort and style.
The light-filled living room boasts vaulted ceilings and a stunning brick fireplace, creating an inviting central gathering space. A separate sitting room overlooks the pool, offering a peaceful spot to relax or entertain. One bedroom and full bath are located on the opposite side of the home—ideal for a private office, guest suite, or multi-generational living.
Recent Updates Include: New roof and insulation with transferable warranty, Waterproof wide-plank luxury vinyl flooring, Fully replaced cast iron plumbing and fresh water lines
New electric stove, dishwasher, and bathroom vanity, Updated lighting throughout, Neutral interior palette in beige and cream, Recent HVAC and hot water heater with Insta-Hot. Meticulously maintained with detailed records and a full list of upgrades. Don't miss this opportunity to own a home that offers modern amenities, classic appeal, and exceptional value. Schedule your showing today
For a complete list of upgrades, see attached documents.
Location
State TX
County Collin
Community Playground
Direction From Parker turn south on Mission Ridge, left on Teakwood, right on Khyber Pass & right on Appalachian Ct
Rooms
Dining Room 2
Interior
Interior Features Cable TV Available, Cathedral Ceiling(s), Decorative Lighting, Eat-in Kitchen, Flat Screen Wiring, Granite Counters, High Speed Internet Available, In-Law Suite Floorplan, Vaulted Ceiling(s), Walk-In Closet(s), Second Primary Bedroom
Heating Central, Natural Gas
Cooling Central Air, Electric
Flooring Luxury Vinyl Plank
Fireplaces Number 1
Fireplaces Type Gas Starter
Appliance Dishwasher, Disposal, Electric Oven, Electric Range, Microwave, Double Oven, Refrigerator
Heat Source Central, Natural Gas
Exterior
Exterior Feature Covered Patio/Porch, Dog Run, Rain Gutters, Private Yard
Garage Spaces 2.0
Fence Back Yard, Fenced, Gate, Wood
Pool In Ground
Community Features Playground
Utilities Available City Sewer, City Water
Roof Type Composition
Total Parking Spaces 2
Garage Yes
Private Pool 1
Building
Lot Description Interior Lot, Landscaped, Subdivision
Story One
Foundation Slab
Level or Stories One
Structure Type Brick
Schools
Elementary Schools Saigling
Middle Schools Haggard
High Schools Vines
School District Plano Isd
Others
Ownership See Tax
Acceptable Financing Cash, Conventional, FHA, VA Loan
Listing Terms Cash, Conventional, FHA, VA Loan
Virtual Tour https://www.propertypanorama.com/instaview/ntreis/20880272

"My job is to find and attract mastery-based agents to the office, protect the culture, and make sure everyone is happy! "







