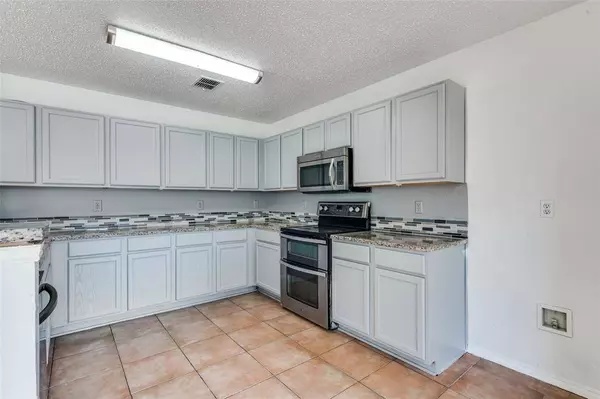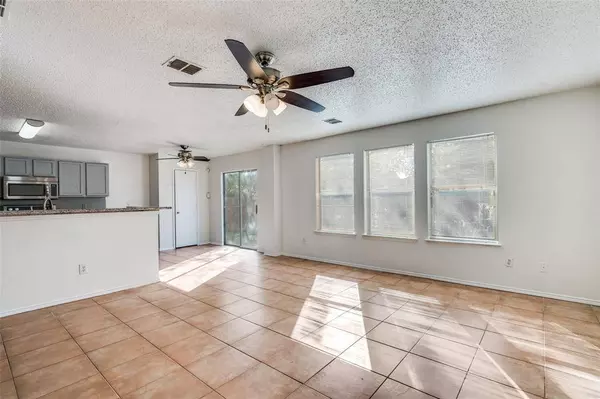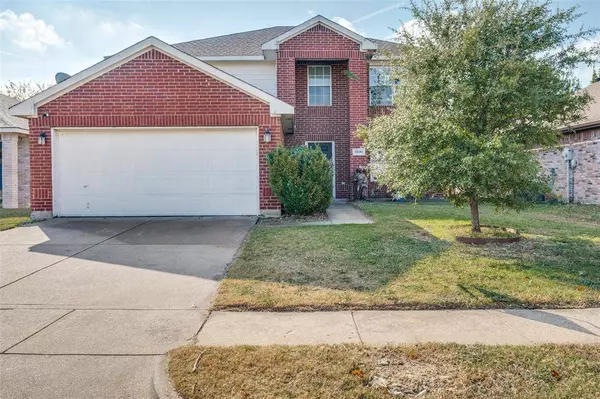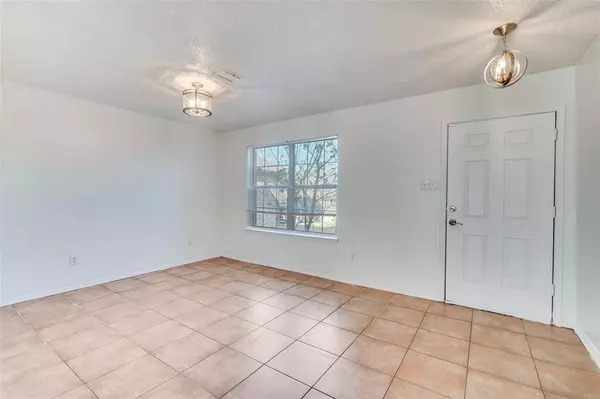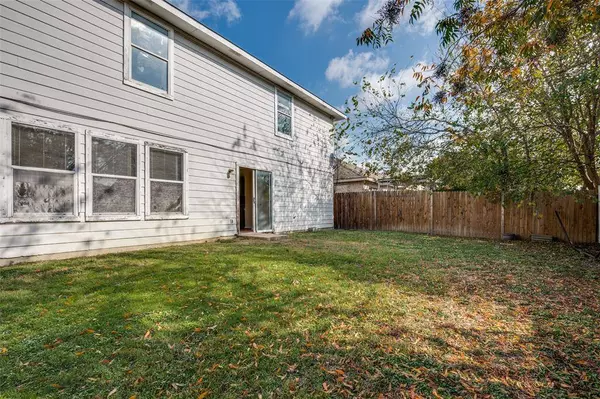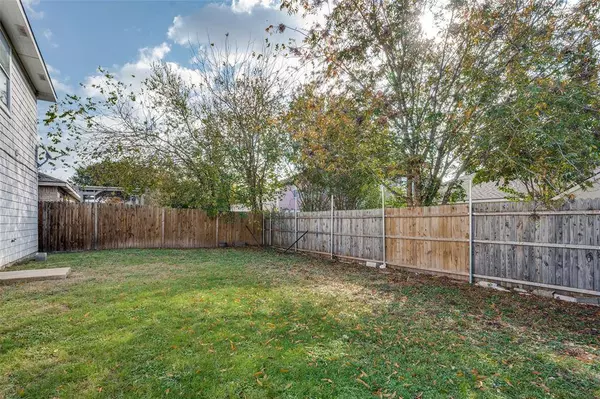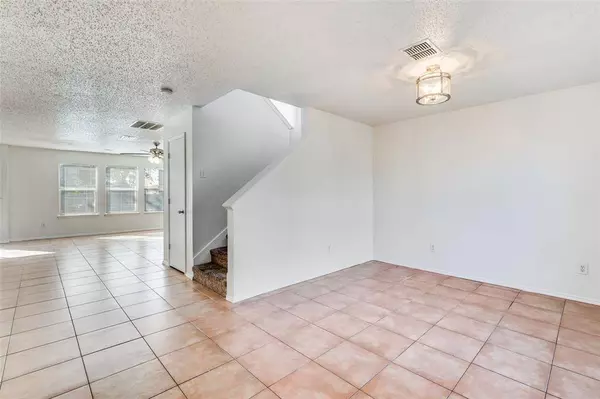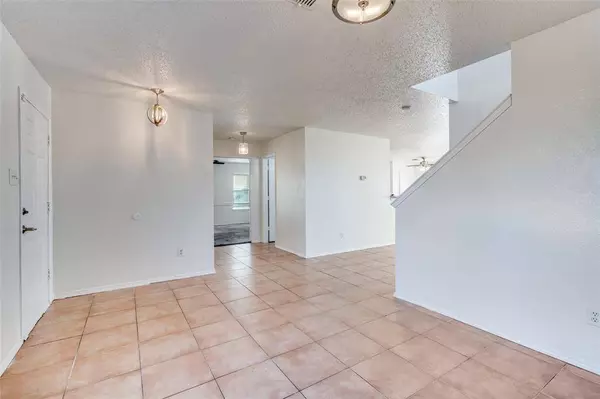
GALLERY
PROPERTY DETAIL
Key Details
Property Type Single Family Home
Sub Type Single Family Residence
Listing Status Active
Purchase Type For Sale
Square Footage 2, 676 sqft
Price per Sqft $111
Subdivision Chapel Ridge Add
MLS Listing ID 21088215
Style Ranch
Bedrooms 4
Full Baths 2
Half Baths 1
HOA Y/N None
Year Built 2001
Lot Size 5,227 Sqft
Acres 0.12
Property Sub-Type Single Family Residence
Location
State TX
County Tarrant
Direction input into navigation
Rooms
Dining Room 1
Building
Story Two
Level or Stories Two
Structure Type Brick
Interior
Interior Features Double Vanity, Eat-in Kitchen, Granite Counters, Open Floorplan, Walk-In Closet(s)
Heating Central
Cooling Central Air
Flooring Carpet, Ceramic Tile, Laminate
Appliance Dishwasher, Disposal, Electric Cooktop, Electric Oven, Microwave
Heat Source Central
Exterior
Garage Spaces 2.0
Fence Wood
Utilities Available City Sewer, City Water, Concrete, Curbs, Electricity Connected, Sidewalk
Roof Type Composition
Total Parking Spaces 2
Garage Yes
Schools
Elementary Schools Waverlypar
Middle Schools Leonard
High Schools Westn Hill
School District Fort Worth Isd
Others
Restrictions Deed,No Smoking
Virtual Tour https://www.propertypanorama.com/instaview/ntreis/21088215
SIMILAR HOMES FOR SALE
Check for similar Single Family Homes at price around $299,000 in Fort Worth,TX

Active
$225,000
8308 Doreen Avenue, Fort Worth, TX 76116
Listed by Jennifer Harman of Keller Williams Fort Worth3 Beds 2 Baths 1,645 SqFt
Active
$275,000
3528 Marquita Drive, Fort Worth, TX 76116
Listed by Michael Greiner of My Castle Realty2 Beds 1 Bath 1,100 SqFt
Active
$390,000
3800 Delmas Drive, Benbrook, TX 76116
Listed by Melissa Fain of Regent Realty, LLC5 Beds 3 Baths 2,508 SqFt
CONTACT


